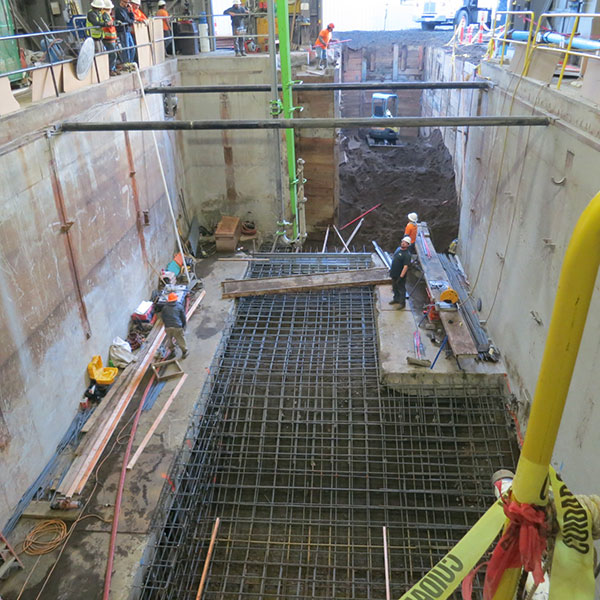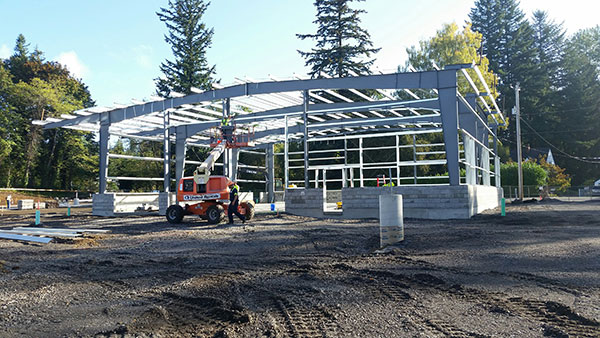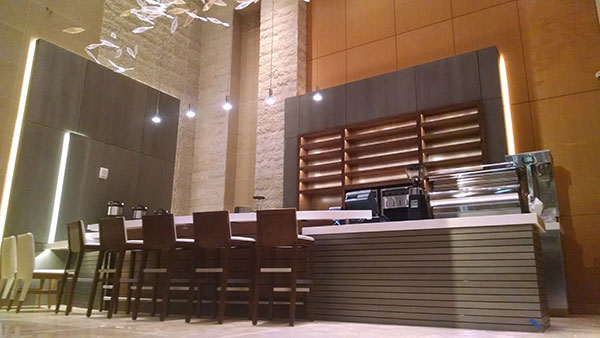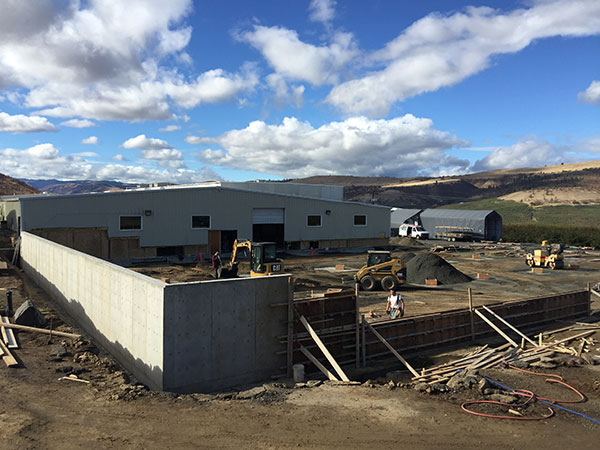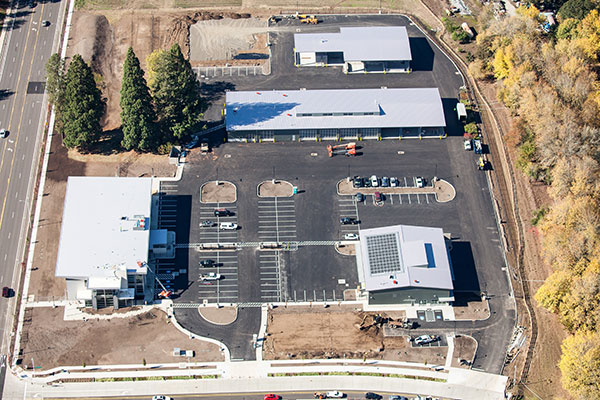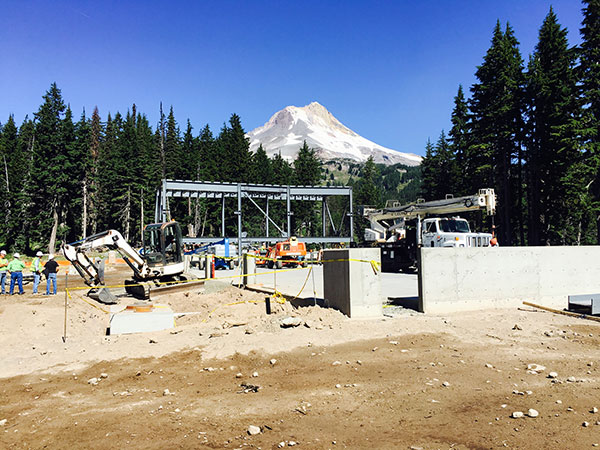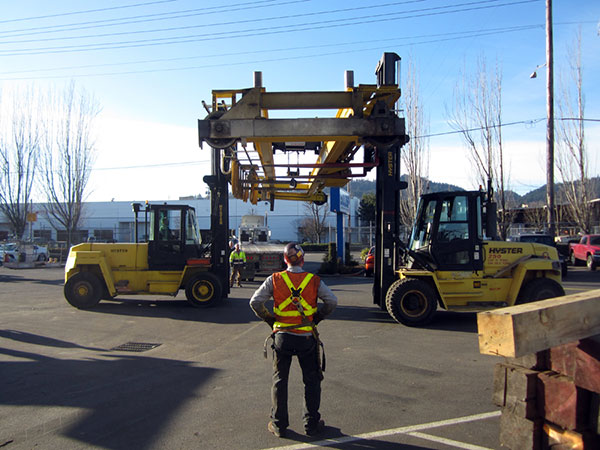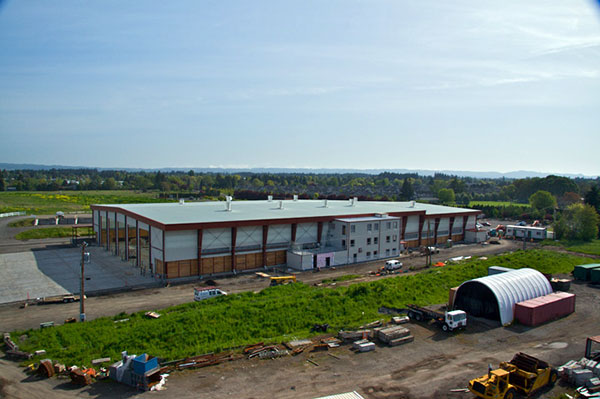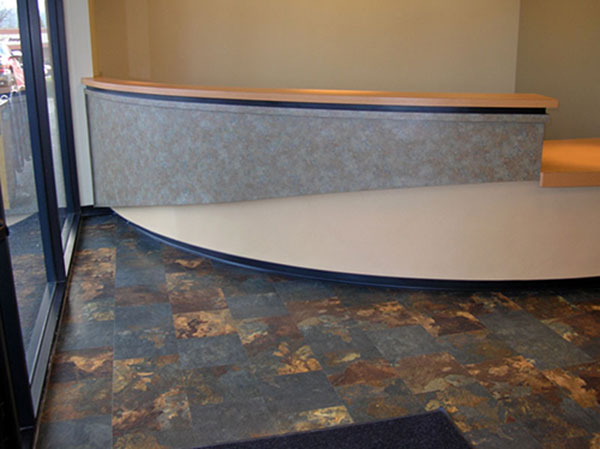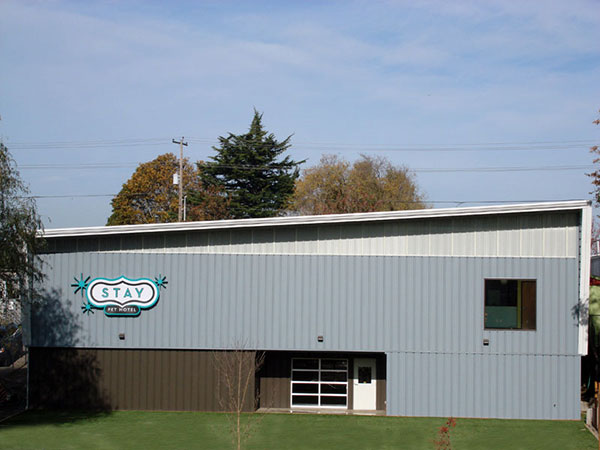WASHOUGAL SCHOOL DISTRICT
Project description goes here.
OMNI HOTELS
Tenant Improvement Project.
ORCHARD VIEW FARMS
ORCHARD VIEW FARMS This project consists of a 20,000 square foot building expansion with a 11,000 square foot structural mezzanine.HILLSBORO PUBLIC WORKS
Project description goes here.
MT. HOOD MEADOWS
The 10,000 square foot facility provides the room needed to work on the current fleet of advanced equipment from snowcats and loaders to buses and trucks.
SULZER PUMPS
40 Ton Crane Upgrade. Saw Cut and pour new footings with micro piles. Replace old timber beams with new structural steel columns and crane beams.
WASTE MANAGEMENT TUALATIN
The building is a reverse tapered column 186′ clear span rigid frame including one bay with clear spans of 196′.
MLC URGENT CARE
Tenant Improvement – Frame Interior office, X-ray rooms, examination rooms, offices and restrooms.
STAY PET HOTEL
This building is a two story structure. The framing system utilized was single slope clear span rigid frame.
